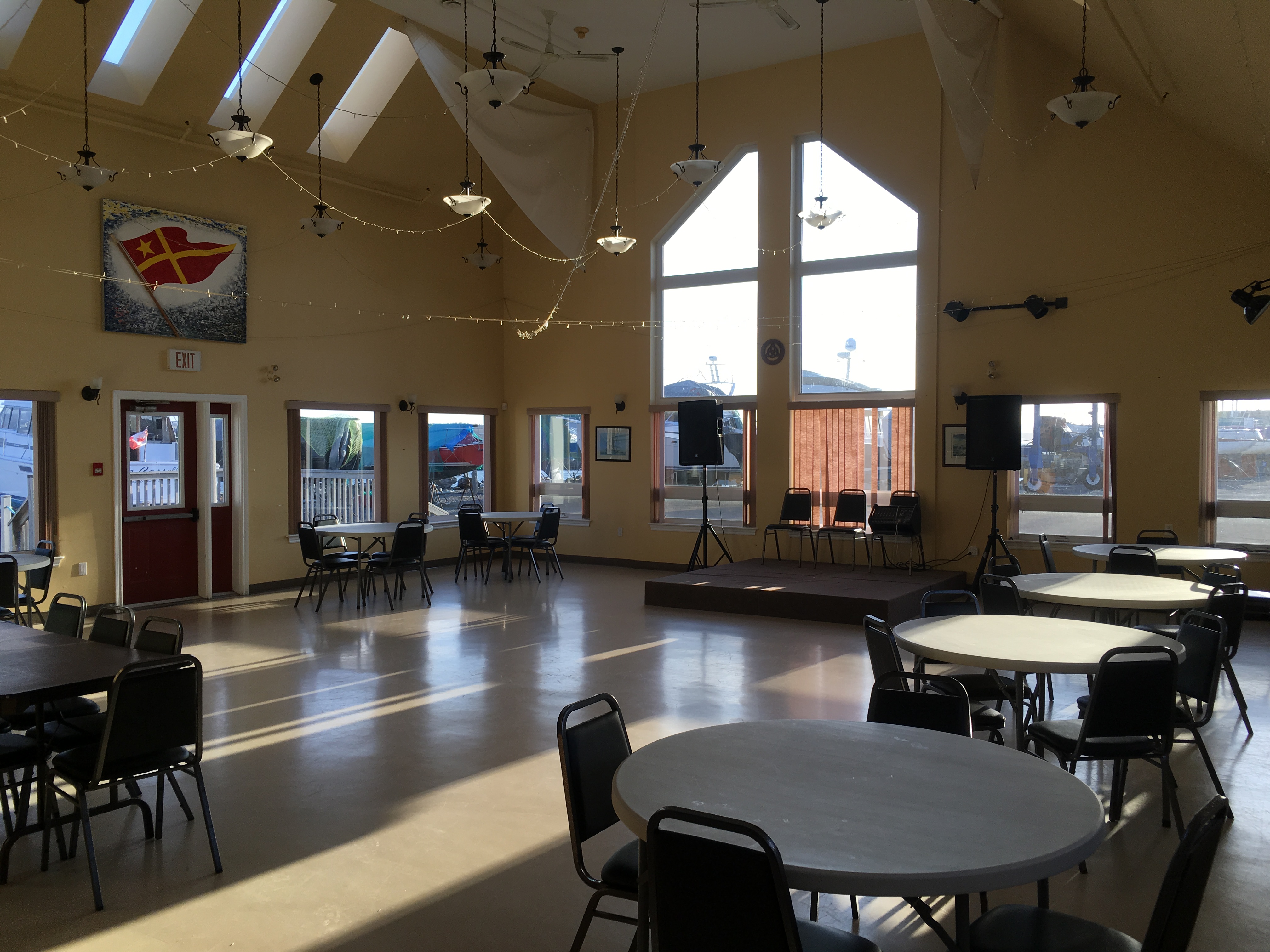Facility Rental
Our Facilities
 The Banquet HallLocated on the first floor in the clubhouse, measures 34’ x 36’ and has capacity to accommodate 90 people. The Banquet Hall opens to a large outdoor deck measuring 12’ x 65’ complete with barbecuing facilities and a large roped green area overlooking the marina and the harbour. In addition to the Banquet Hall, the first floor contains a fully licensed bar, fully equipped kitchen, a games room, and accessible washrooms.
The Banquet HallLocated on the first floor in the clubhouse, measures 34’ x 36’ and has capacity to accommodate 90 people. The Banquet Hall opens to a large outdoor deck measuring 12’ x 65’ complete with barbecuing facilities and a large roped green area overlooking the marina and the harbour. In addition to the Banquet Hall, the first floor contains a fully licensed bar, fully equipped kitchen, a games room, and accessible washrooms. The Banquet HallLocated on the first floor in the clubhouse, measures 34’ x 36’ and has capacity to accommodate 90 people. The Banquet Hall opens to a large outdoor deck measuring 12’ x 65’ complete with barbecuing facilities and a large roped green area overlooking the marina and the harbour. In addition to the Banquet Hall, the first floor contains a fully licensed bar, fully equipped kitchen, a games room, and accessible washrooms.
The Banquet HallLocated on the first floor in the clubhouse, measures 34’ x 36’ and has capacity to accommodate 90 people. The Banquet Hall opens to a large outdoor deck measuring 12’ x 65’ complete with barbecuing facilities and a large roped green area overlooking the marina and the harbour. In addition to the Banquet Hall, the first floor contains a fully licensed bar, fully equipped kitchen, a games room, and accessible washrooms. The Commodore’s LoungeLocated on the second floor in the main clubhouse, measures 32’ x 39’ , and has capacity to accommodate 58 people. The Lounge has washrooms and bar facilities located within as well as a large outdoor deck (12’ x 30’) overlooking the Northwest Arm of Sydney Harbour.
The Commodore’s LoungeLocated on the second floor in the main clubhouse, measures 32’ x 39’ , and has capacity to accommodate 58 people. The Lounge has washrooms and bar facilities located within as well as a large outdoor deck (12’ x 30’) overlooking the Northwest Arm of Sydney Harbour. The Commodore’s LoungeLocated on the second floor in the main clubhouse, measures 32’ x 39’ , and has capacity to accommodate 58 people. The Lounge has washrooms and bar facilities located within as well as a large outdoor deck (12’ x 30’) overlooking the Northwest Arm of Sydney Harbour.
The Commodore’s LoungeLocated on the second floor in the main clubhouse, measures 32’ x 39’ , and has capacity to accommodate 58 people. The Lounge has washrooms and bar facilities located within as well as a large outdoor deck (12’ x 30’) overlooking the Northwest Arm of Sydney Harbour. The Commodore’s LoungeLocated on the second floor in the main clubhouse, measures 32’ x 39’ , and has capacity to accommodate 58 people. The Lounge has washrooms and bar facilities located within as well as a large outdoor deck (12’ x 30’) overlooking the Northwest Arm of Sydney Harbour.
The Commodore’s LoungeLocated on the second floor in the main clubhouse, measures 32’ x 39’ , and has capacity to accommodate 58 people. The Lounge has washrooms and bar facilities located within as well as a large outdoor deck (12’ x 30’) overlooking the Northwest Arm of Sydney Harbour. The Sail LoftLocated on the second floor in the Junior Sailing Facility, is a spacious bright room measuring 20’ x 26’ with a wall of windows providing a panoramic view of the Northwest Arm of Sydney Harbour.
The Sail LoftLocated on the second floor in the Junior Sailing Facility, is a spacious bright room measuring 20’ x 26’ with a wall of windows providing a panoramic view of the Northwest Arm of Sydney Harbour. The Sail LoftLocated on the second floor in the Junior Sailing Facility, is a spacious bright room measuring 20’ x 26’ with a wall of windows providing a panoramic view of the Northwest Arm of Sydney Harbour.
The Sail LoftLocated on the second floor in the Junior Sailing Facility, is a spacious bright room measuring 20’ x 26’ with a wall of windows providing a panoramic view of the Northwest Arm of Sydney Harbour.

